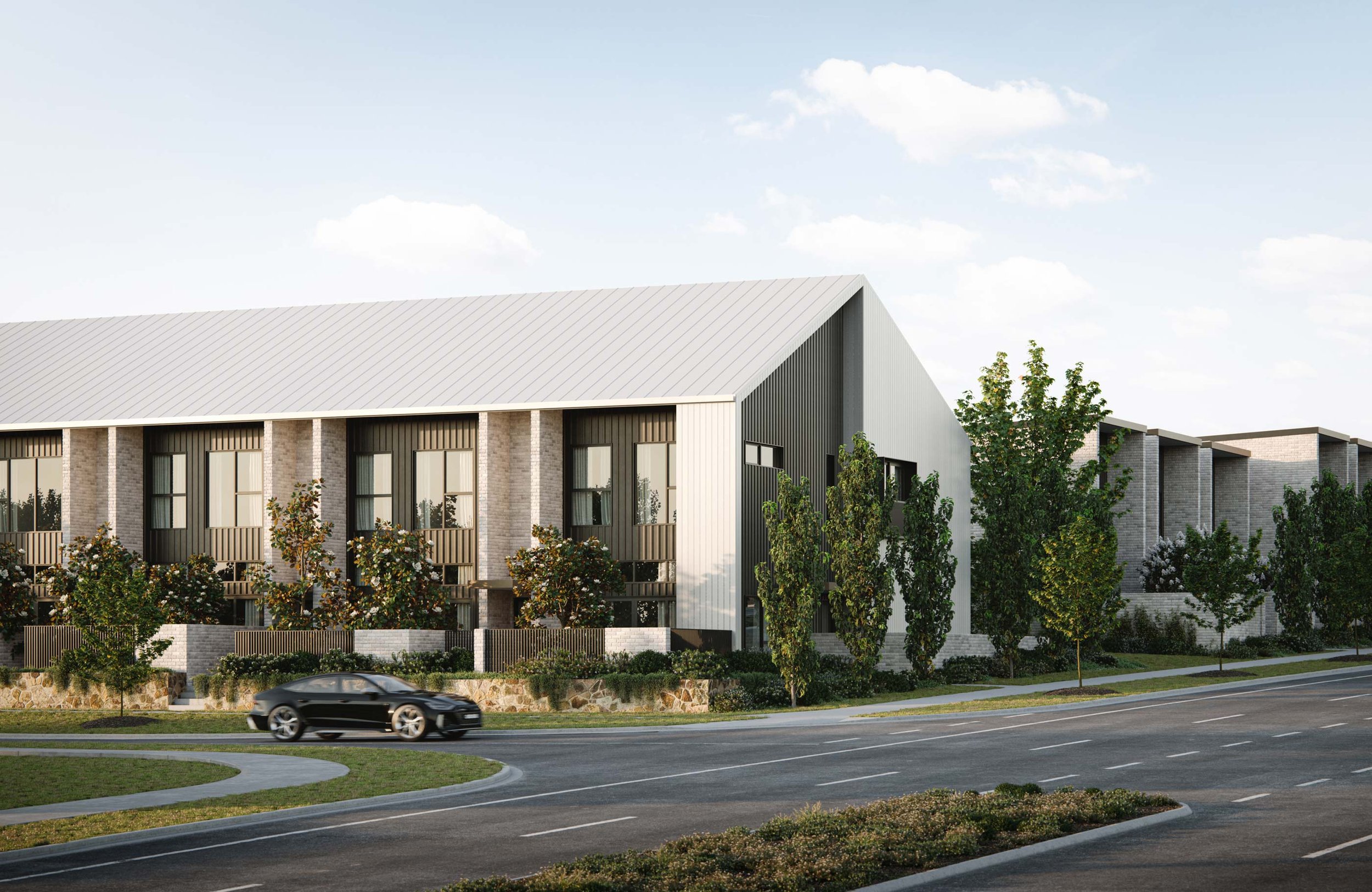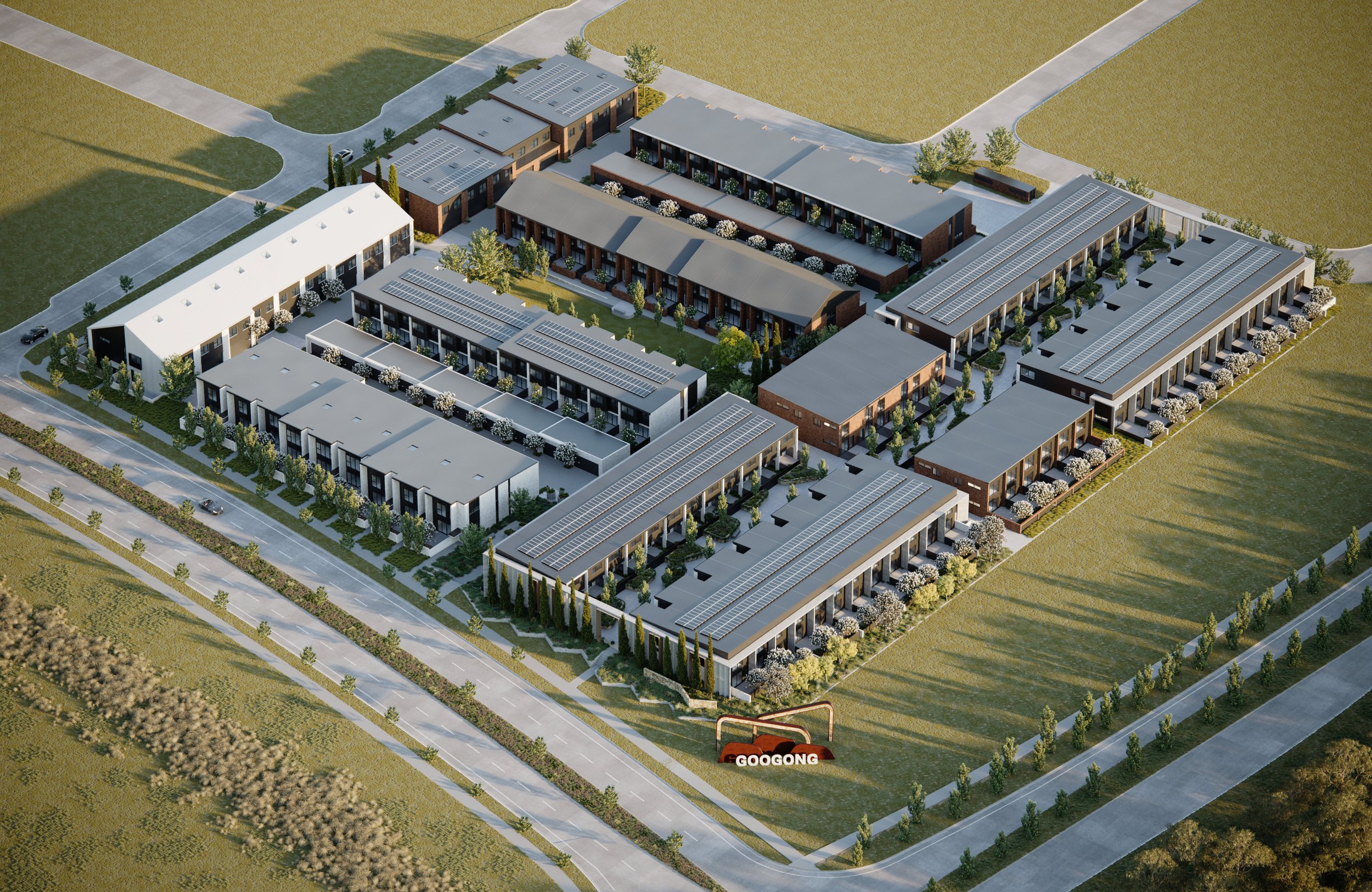
The DNA
of MIO
FROM THE ARCHITECT
“Mio is a perfect response to this key location at the gateway to Googong. Multiple living topologies that form a cohesive village community.”
Enzo D’Ambrogio
Senior Architect, DNA Architects

DESIGNED WITH REAL PURPOSE
The latest landmark collaboration between some of Canberra’s most prolific housing creators.
DNA Architects, have imagined a selection of homes that are equally as bespoke in feel, as they are softly spoken in design. MIO delivers townhouse residences with a difference, where each block has been meticulously designed for a variety of buyer types. Varied roof pitches allow for high ceiling heights, varied exterior materials provide an individual touch to each block, and high levels of finish ensure MIO will be as impressive on the inside as it is on the outside.
A masterful masterplan
At Googong, more than 23 per cent of the township’s area is dedicated to open space. It’s the same at MIO. The townhouses are arranged around an expansive private communal area. This beautifully landscaped space has cleverly designed public and private places where you can retreat and relax, or meet friends and neighbours, while pedestrian linkages connect to Googong Central’s commercial precinct and to the local recreation parks.
Seamlessly integrating indoors with outdoors
Meticulously planned and landscaped common areas, to create both a sense of privacy, and a way to interact with your neighbourhood.
Thoughtfully designed with lush gardens, winding paths, and seating areas, they foster a sense of community and connection with nature. Residents can unwind, socialize, and enjoy the outdoors, creating a vibrant and inviting neighborhood hub.
MIO thoughtfully embraces the concept of becoming a ‘Googonian’, encouraging all MIO residents to venture outside, mingle, and soak up all the benefits of this beautiful community.
Contact us.
To find out more information about your future at Mio, simply register your details, or contact an agent.



